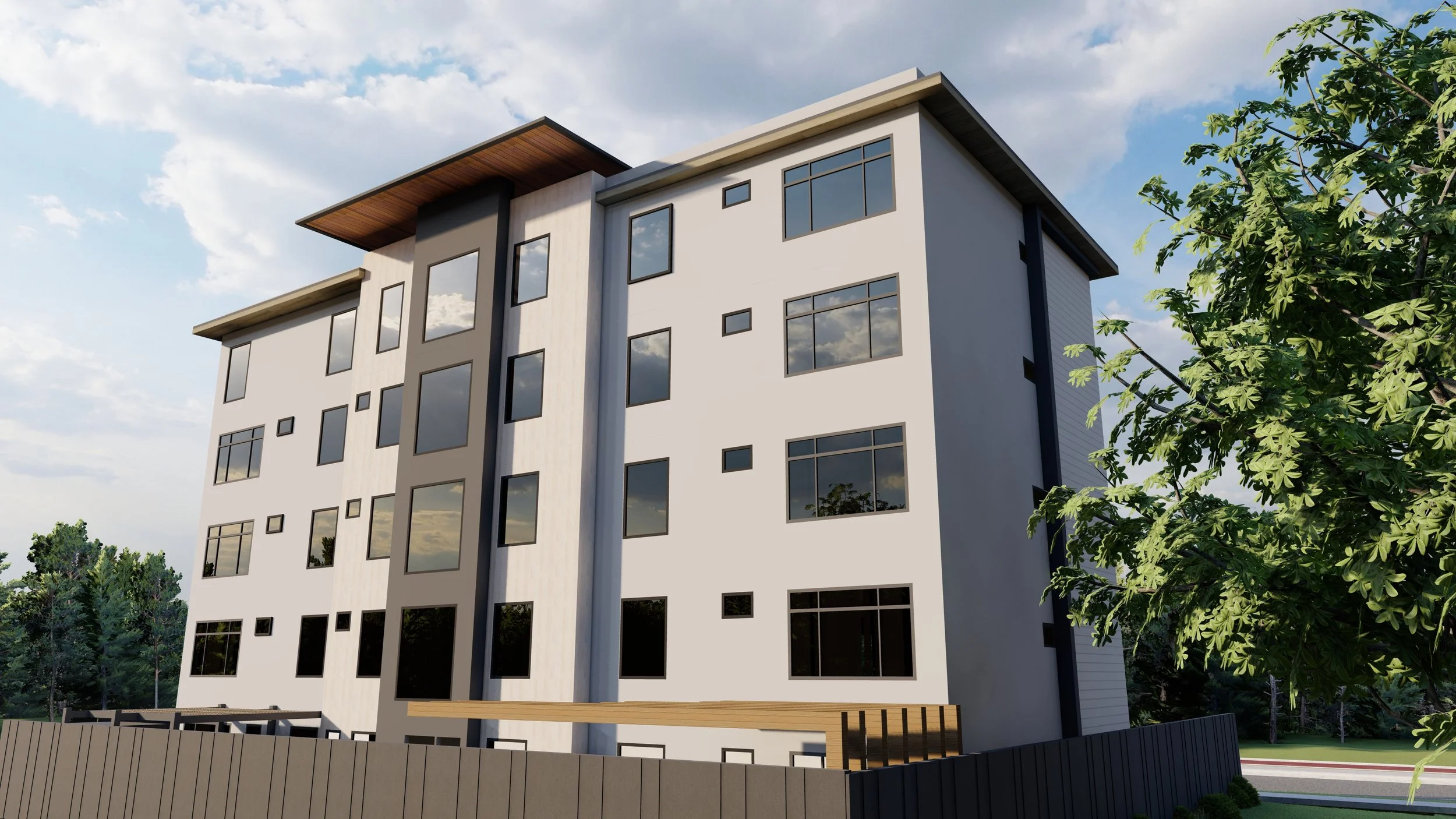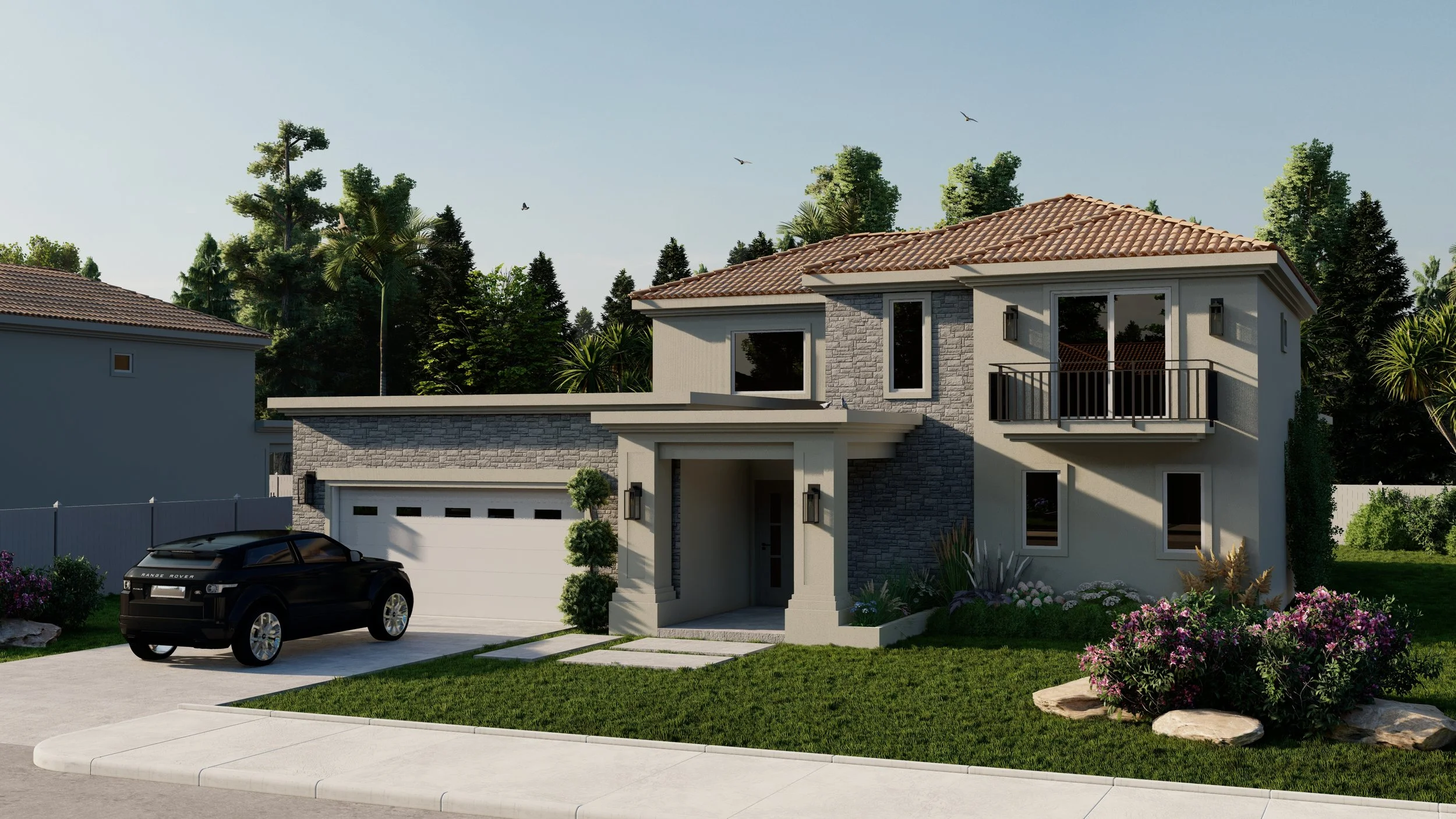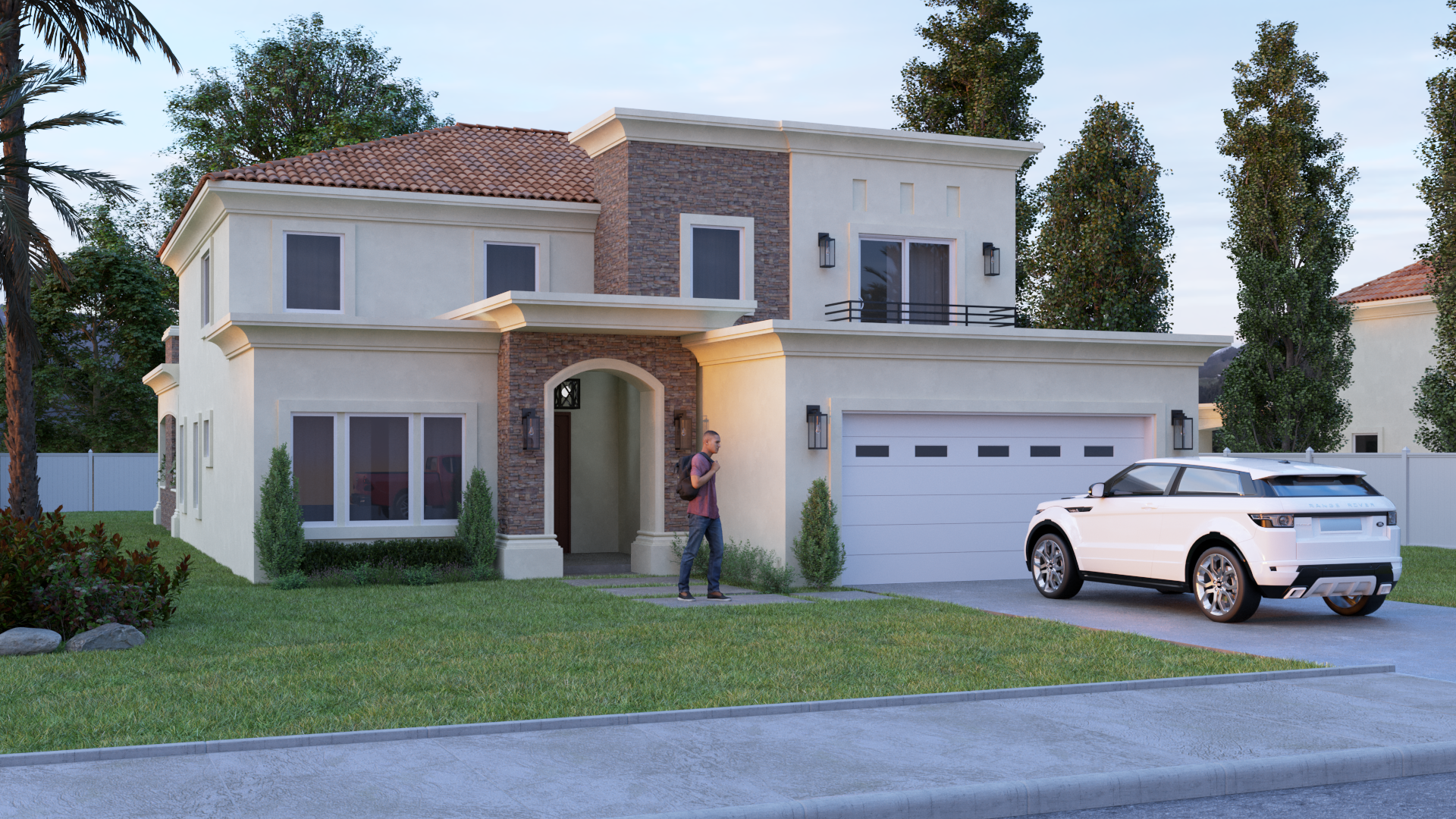“Creative Design. Quality Construction.”

“From Inspired Design to Impeccable Build.”
Experienced Team: Certified drafters and design professionals with years of hands-on experience.
Accuracy & Compliance: Plans meet all applicable building codes, regulations, and standards.
Collaborative Approach: We work closely with clients, adapting to their needs and project timelines.
Technology-Driven: Utilization of the latest drafting software including AutoCAD, Revit, and BIM 360.
Timely Delivery: Reliable and fast turnaround without compromising on quality.
Why Choose APC Corporation?

Our Services
Engineering Services
-
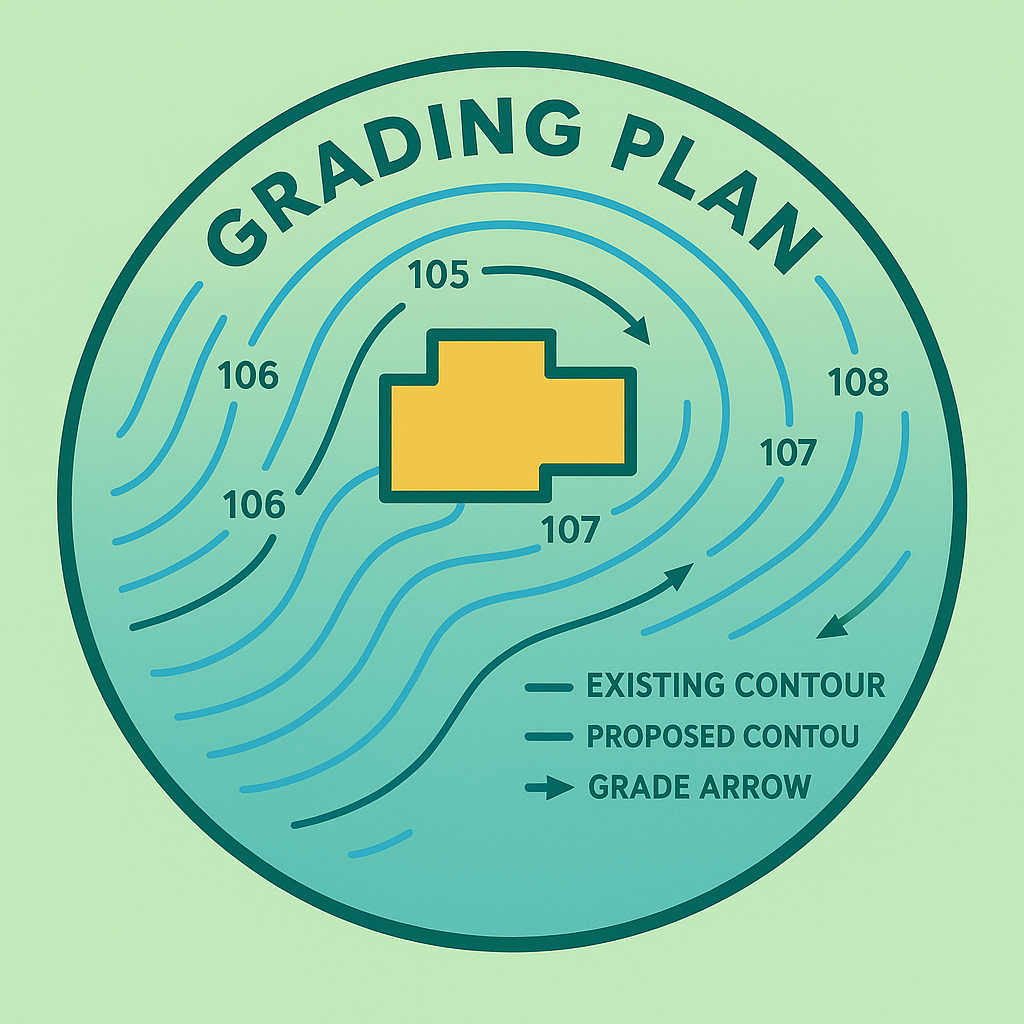
Grading Plans
A grading plan is a blueprint that shows how the land will be adjusted to ensure good drainage, prevent flooding, and prepare the foundation for construction.
-

Utility Plans
A Utility Plan is a drawing that shows the location of all essential underground utilities of a project, such as water, drainage, gas, electricity, and sewage.
-

Street Improvement Plans
It is a technical plan that shows proposed improvements to a street, such as paving, sidewalks, ramps, drainage, signage, and grade levels. It is used to plan and approve road infrastructure projects.
-
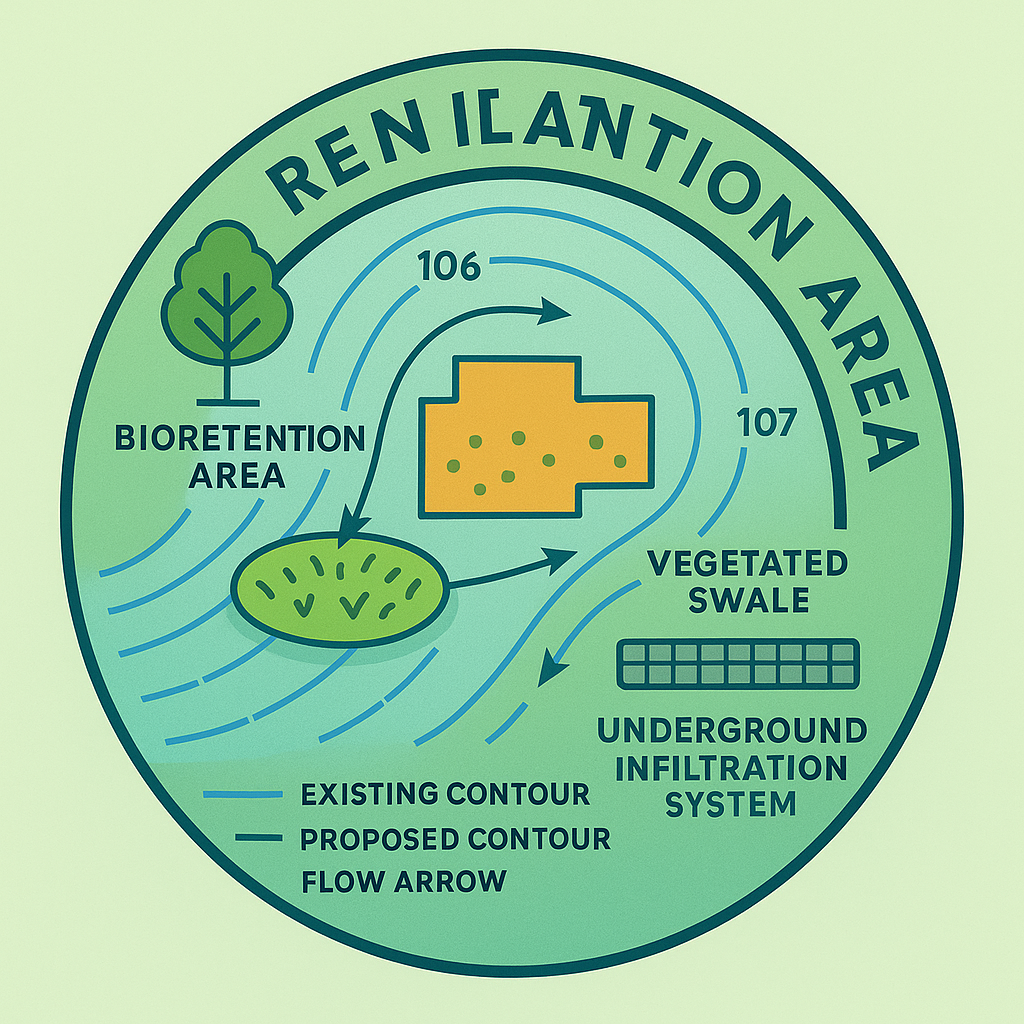
Water Quality Management Plan
It is a technical document that defines how runoff (rainwater) will be managed and treated at a site to protect water quality. It includes measures such as bioretention, infiltration, and contaminant control.

Architectural Services
-

Architectural Drafting
Our precise architectural drafting services include floor plans, elevations, and sectional views. Our team supports all project phases from conceptual design to final documentation, ensuring clarity, compliance, and constructability.
-

Engineering Drafting
We deliver detailed drafting services for structural, electrical, mechanical, and plumbing (MEP) systems. Our documents ensure clear coordination across disciplines, helping engineers and contractors execute projects with accuracy and confidence.
-

2D CAD and 3D modeling
Using the latest software, we develop detailed 2D CAD drawings and 3D models to bring your designs to life. Our 2D drawings ensure clarity and documentation precision, while our 3D models help with visualization, coordination, and early-stage design validation.
-

Detailed technical documentation
We provide thorough technical documents that support smooth project approvals and reliable construction execution. From annotations and notes to material specifications and compliance checklists, every document is carefully reviewed for accuracy.

About Us
APC Corporation is a multidisciplinary design and consulting firm specializing in the drafting of high-quality architectural and engineering plans. With a commitment to precision, innovation, and client satisfaction, APC Corporation serves as a trusted partner for developers, contractors, architects, and engineers across a wide range of industries.
Our experienced team integrates cutting-edge design tools with deep technical knowledge to deliver accurate, compliant, and build-ready drafting solutions. From conceptual drawings to detailed construction documents, we ensure that every line we draft reflects excellence.
At APC, we specialize in designing and building custom homes, additions, and ADUs (Accessory Dwelling Units). In addition to construction, we offer comprehensive engineering services, including detailed planning and permit-ready plans tailored to your project.
Whether you're starting from scratch or expanding your existing space, our team is committed to delivering quality craftsmanship and personalized service from concept to completion.
Our Projects
Contact Us
Would you like to work with us? Fill in your details and we'll be in touch shortly. We look forward to hearing from you soon.






